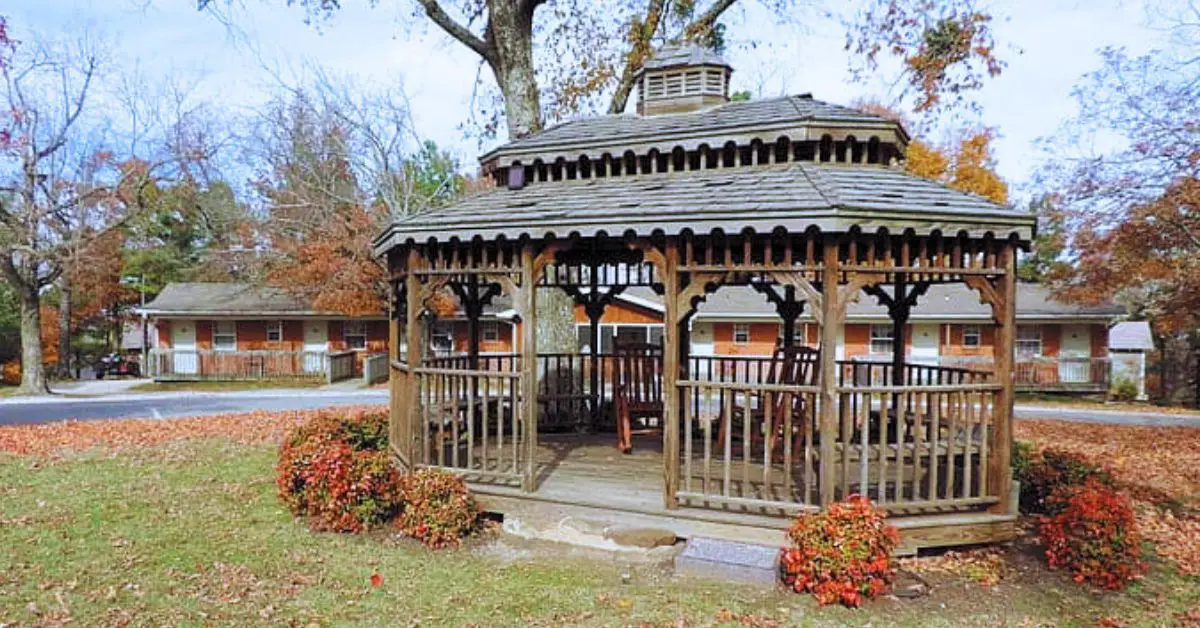A gazebo is a freestanding, open-sided structure that is typically found in gardens, parks, or other outdoor spaces. Gazebos can be used for various purposes, such as entertaining guests, hosting outdoor events, or simply as a peaceful retreat.
However, before building a gazebo, it’s important to know whether or not you need a permit. Building permits are required by local building codes to ensure that construction is safe, meets minimum standards, and is in compliance with zoning regulations.
In this article, we will explore the factors that determine what size of gazebo can be built without a permit, as well as the exceptions to this rule and the steps required to obtain a permit if necessary.
What size gazebo can I build without a permit: The maximum size of a gazebo that can be built without a permit varies based on local regulations. It’s important to research and comply with the specific guidelines in your area.
What Size Gazebo can I build without a Permit?
The size of a gazebo that can be built without a permit varies depending on the local building codes and regulations in the area.
In general, most areas allow for the construction of gazebos that are under 120 square feet without the need for a building permit.
However, it is important to note that this size limit may vary by location, and it is always best to check with the local building department to determine the specific size limit in your area.
To ensure that the gazebo is built safely and in compliance with all relevant codes and standards, it is important to consult with a contractor or architect and to follow all necessary regulations and permit requirements.
Additionally, it is important to ensure that the gazebo is constructed on a level and stable foundation and to regularly maintain and upkeep the structure to ensure its safety and longevity.
Overview of Building Permits for Gazebos
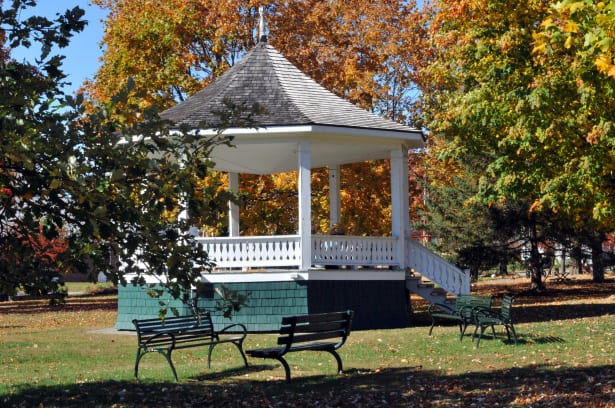
Building codes are sets of regulations that establish the minimum standards for constructing buildings and structures. Permits are required to ensure that construction work adheres to these standards and zoning regulations.
For gazebos, building permits are necessary for most jurisdictions, and failure to obtain one can result in hefty fines, removal of the structure, or legal liability in the event of an accident.
Building permits also help protect the safety of individuals and their property, ensuring that gazebos are constructed safely and in compliance with zoning laws.
In the next section, we will explore the factors that determine what size of gazebo can be built without a permit.
Why are Permits required for Gazebo Construction?
Permits are required for gazebo construction because gazebos are considered accessory structures, similar to detached garages, utility sheds, or deck installations.
The government has building codes and standards in place to ensure safety and the well-being of individuals on the property and neighboring communities.
These permits ensure that the construction of gazebos complies with these regulations, maintaining the structural integrity and safety of the accessory structure.
By obtaining a permit, you are ensuring that your gazebo meets the necessary requirements and that it is built in a way that is safe for you, your property, and those around you.
Explanation of Building Codes
Building codes are sets of regulations that establish the minimum standards for constructing buildings and structures. These codes cover a wide range of areas such as fire safety, structural integrity, electrical systems, plumbing, accessibility, and energy efficiency.
The purpose of building codes is to ensure that buildings are constructed safely and are capable of withstanding various stresses and hazards, such as wind, earthquakes, and fires.
Building codes are usually developed by government bodies or professional associations and are updated periodically to reflect changes in technology, safety requirements, and environmental concerns.
Compliance with building codes is typically enforced by building officials who inspect construction sites and issue permits for construction work.
Why Permits Are Required for Building Gazebos

Permits are required to ensure that construction work adheres to building codes and zoning regulations. Building codes establish minimum standards for construction work to ensure the safety of structures and occupants.
Permits also help ensure that construction work is done in a way that does not interfere with neighboring properties or the community. Obtaining a permit involves submitting plans for review by building officials to ensure compliance with building codes and zoning laws.
Once a permit is obtained, building officials inspect the construction site to ensure that the work is being done in accordance with the approved plans.
This inspection process helps to identify potential problems and ensure that the work is done safely and correctly. Ultimately, permits help protect the safety and well-being of individuals and the community as a whole.
Consequences of Building a Gazebo Without a Permit
Building a gazebo without a permit can have serious consequences. In most jurisdictions, building without a permit is illegal, and violators may face fines, legal action, or even criminal charges.
Additionally, if the structure is not up to code, it may be deemed unsafe and require costly modifications or removal. Building without a permit can also create problems when attempting to sell the property, as potential buyers may be deterred by the lack of proper permits and the potential legal and financial liabilities.
Ultimately, building without a permit is not worth the risk, and it is important to obtain the necessary permits before beginning any construction work.
Determining the Size of a Gazebo
Determining the size of a gazebo that can be built without a permit varies by jurisdiction and can depend on factors such as the location of the property, zoning laws, and the size of the lot. In general, smaller gazebos are more likely to be exempt from permit requirements.
For example, in some areas, a gazebo under 120 square feet may not require a permit. However, it is important to note that even if a permit is not required, the gazebo must still comply with building codes and zoning regulations.
Additionally, it is important to consider the intended use of the gazebo and how it will fit in with the overall aesthetic of the property.
Consulting with a professional contractor or local building officials can help ensure that the size of the gazebo is appropriate and that all necessary regulations are met.
If you want to know about size options in hard-top and soft-top gazebos. Here is the guide!
Understanding Zoning Laws When Building a Gazebo Without a Permit
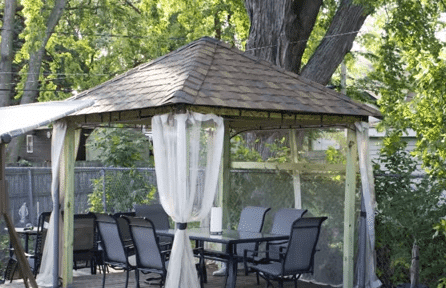
Understanding zoning laws is essential when considering building a gazebo without a permit. Zoning laws dictate how the land can be used in a particular area and can vary by jurisdiction.
Zoning regulations typically designate specific areas for residential, commercial, and industrial use, as well as set minimum lot sizes, building heights, and setbacks.
These regulations can affect the size and location of a gazebo on a property. For instance, a zoning regulation may require a certain distance between the gazebo and the property line.
Additionally, there may be restrictions on the type of activities that can occur within a gazebo, such as cooking or outdoor entertainment. It is important to consult with local officials to ensure that the proposed gazebo complies with all relevant zoning regulations.
How to Obtain a Permit for Building a Gazebo, Pavilion, or Pergola?
Different locations have varying code requirements for pergolas, pavilions, and gazebos. It’s important not to panic and assume you need approval for a pergola. In fact, many backyard pergolas, which are often considered garden structures, may not require a building permit.
If you’re unsure about permit requirements for your gazebo, pavilion, or pergola, don’t worry. American Landscape Structures can provide guidance and assistance.
Our knowledgeable consultants can help answer questions like how to obtain a permit for a gazebo and whether you need a building permit for a pavilion. Our goal is to make the process of building in your backyard easier for you.
The Path to Approval: Unlocking Success through Accurate Drawings and the Right Channels
Our team of professional consultants at American Landscape Structures is here to make the entire process easier for you. If you have any questions, we can provide clarification or help you find the right sources for definitive answers.
If you’re interested in high-quality project renderings, we can accommodate that as well!
Now, let’s address the common question: Do you need approval for a pergola, whether it’s a vinyl pergola or a wood pergola? The answer may vary depending on your location and specific regulations. However, there are three types of drawings that can potentially expedite the permitting process:
- Construction Drawings: These blueprints provide a visual representation of what you plan to build and how it will be constructed. They include details about the building methods and materials to be used.
Cost: Standard project construction drawings are typically provided at no additional cost, while drawings for custom structures may range from $100 to $200.
- Engineering Drawings: These drawings are only required in about 15 percent of backyard building scenarios. They provide detailed information about the structure’s structural components and technical details, ensuring its stability and safety.
Cost: These drawings are created by certified engineers and can cost $800 or more, depending on the complexity of the project.
- Plat Drawings: Plat drawings show the physical area where the structure will be built. They include measurements, lot boundaries, existing structures, and visible utility lines. If you don’t already have this document, it’s usually easy to request one from your local municipality.
Cost: Homeowners typically already have this document, so there is no additional cost. If you don’t have it, you can request it from the local municipality.
By having accurate drawings and following the proper channels, you increase your chances of obtaining approval for your pergola or other backyard structures. Our consultants can guide you through this process and help ensure a smoother experience.
Embarking on Your Pavilion Project
Choosing the perfect structure design for your project can sometimes be challenging, but with the right company by your side, it becomes much easier. If you require a building permit for a custom pergola in your backyard, we can guide you in the right direction to ensure all the necessary steps are taken.
Our team takes care of all the necessary tasks and provides the resources needed to accomplish your construction goals, regardless of whether a permit is needed or not.
What happens to my down Payment if I can’t obtain a Permit?
While it is quite rare, there are situations where obtaining a permit may not be possible due to zoning issues or proximity to property lines. If you find yourself unable to obtain a permit after placing a down payment, we will refund your money. We do not charge any administrative or processing fees for the refund.
However, please note that the only non-refundable portion is the cost of any engineered drawings that we may have prepared for you, or as specified in your order or term sheet for larger projects. This non-refundable amount will be clearly stated in your documentation.
Factors to Consider When Determining the Size of a Gazebo
Determining the size of a gazebo involves considering several factors to ensure it fits well within your space and meets your needs. Here are some key factors to consider:
Available Space:
The first factor to consider is the available space in your backyard or the intended installation area. Measure the dimensions accurately to determine how much space you have for the gazebo. Take into account any restrictions, such as setback requirements from property lines or existing structures.
Choosing the Location:
The location where you plan to build your gazebo is an important factor in determining whether a building permit is necessary. In residential areas, smaller gazebos may not require a permit, but larger structures or gazebos in commercial areas will likely need one.
It’s important to check with your local authorities to understand the specific regulations and permit requirements for your location.
By doing so, you can ensure that you comply with the necessary rules and obtain the appropriate permits, ensuring a smooth and legal construction process for your gazebo.
Aesthetics, Functionality, and Intended Use:
Consider the aesthetics and overall design of your outdoor space. Think about how the gazebo will complement the existing landscape and architecture. Additionally, consider the functionality and intended use of the gazebo. Will it be used for dining and entertaining, relaxation, or as a sheltered space for activities?
Considering the Footprint:
The footprint of the gazebo refers to the amount of ground area it will cover. When determining the size of a gazebo that can be built without a permit, the footprint is an important factor to consider.
In general, if the gazebo occupies less than 500 square feet of ground area, you may be able to build it without a permit. This means that the dimensions of the gazebo should be within a certain range to stay within the permit-free limits.
However, it’s essential to check with your local authorities to confirm the specific regulations and requirements for your area, as permit requirements may vary depending on location.
By considering the footprint and adhering to the permit guidelines, you can ensure a hassle-free construction process for your gazebo.
Budget Constraints and Material Availability:
Determine your budget for the gazebo project. Consider the costs associated with different sizes and materials. Take into account not only the initial construction costs but also ongoing maintenance expenses.
Additionally, consider the availability of materials in your area and choose materials that are durable and suitable for your climate.
Considering the Height and Structure of Your Gazebo:
The height of your gazebo is another factor to consider when determining whether a building permit is required. In many states, if your gazebo is less than 20 feet tall, you can build it without a permit.
However, it’s crucial to understand that regulations may vary from state to state, so it’s important to research and familiarize yourself with the specific regulations in your area. By doing so, you can ensure that your gazebo adheres to the height restrictions and meets all the necessary requirements.
Checking with your local authorities or building department will provide you with the accurate information you need to determine whether a permit is required based on the height of your gazebo.
This ensures that your gazebo construction is compliant with the regulations and avoids any potential issues in the future.
Understanding Maximum Size Limits for a Gazebo Without a Permit
The maximum size for a gazebo without a permit can vary depending on the local zoning regulations. In many areas, structures under a certain size, such as 120 square feet or less, may be exempt from building permits.
However, it is important to check with the local building department to determine the specific regulations in the area.
Additionally, other factors such as setbacks and height restrictions may also impact the maximum size of a gazebo without a permit.
Consulting with local officials and reviewing the zoning regulations can help ensure that the proposed gazebo falls within the allowable size limits and complies with all relevant regulations.
Exceptions to Gazebo Permit Requirements
Here’s a simplified version of the steps involved in the building process:
- Fill out a questionnaire and provide dimensions: We will send you a questionnaire to gather important information about your project. We will also provide detailed instructions for your foundation.
- Project Manager support: Your Project Manager will be available to answer any questions via phone or email. We provide mounting hardware to secure your gazebo.
- Permitting responsibility: Obtaining the necessary permits is your responsibility. It’s important to research and understand the permit requirements to avoid any delays. We can assist by speaking to your building officials if needed.
- Order processing time: Our orders are usually backed up for about three weeks. However, it typically takes only four days from the start of building your kit until it’s packaged and ready to be shipped.
- Scheduling onsite work: We will schedule the onsite work approximately one week in advance. We’ll provide an estimated week for your kit’s readiness, and someone will call you to schedule the specific day.
- Delivery coordination: If you’re building the kit yourself, we’ll notify you when it’s ready and coordinate the delivery with you. We’ll provide ample notice in advance.
- Foundation verification: Once your foundation is completed, we ask you to send pictures to your Project Manager, preferably with a measuring tape over the footers, to ensure accuracy.
- Onsite build and inspection: When the crew arrives, they will inspect the foundation and confirm its status with the office. Then they will start building your gazebo, which typically takes 1-2 days. After completion, we’ll invite you to inspect your new structure and have a brief conversation to ensure your satisfaction.
- Self-build kits and supplemental instructions: If you’re building the structure yourself, we provide additional instructions. Allow 2-4 days with three people working on it to complete the build.
- Problem resolution: While rare, if any issues arise, we strive to promptly address and fix them, even if it requires a return visit.
In summary, we aim to make the building process smooth and efficient, with support from our Project Manager, clear instructions, and a focus on customer satisfaction.
Limitations of Temporary Structures
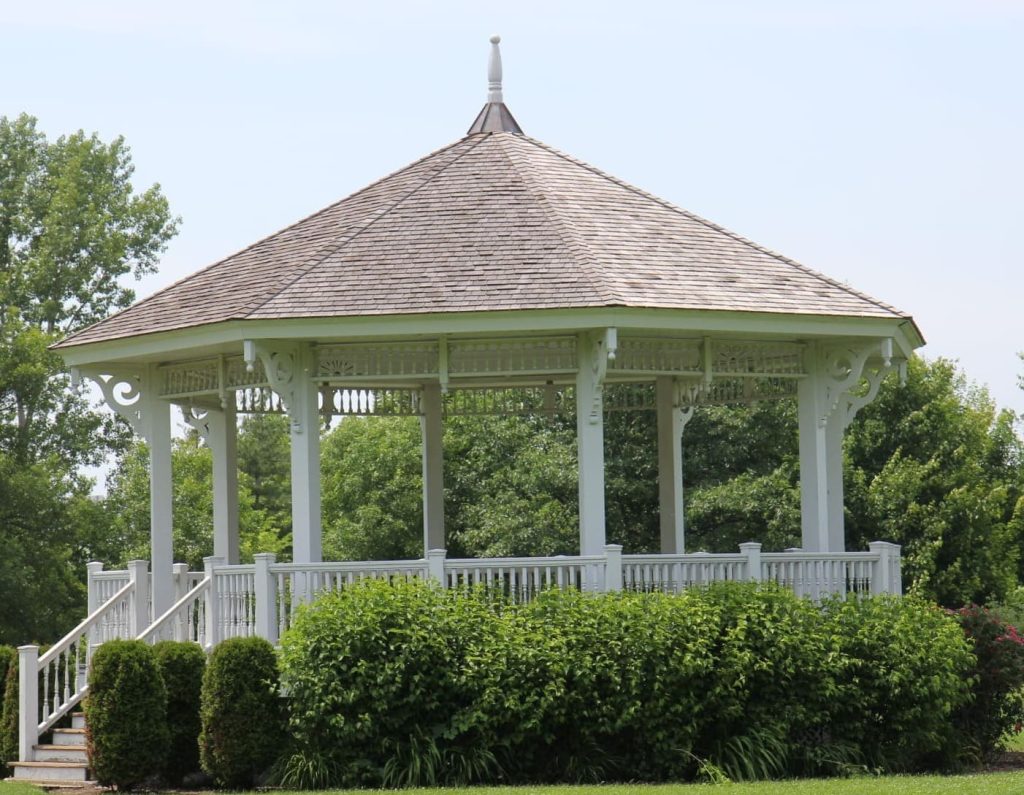
Temporary structures, such as pop-up gazebos, can be a convenient option for outdoor events and gatherings. These structures are often lightweight and easy to assemble and can provide shelter and shade for a variety of activities.
However, it is important to note that temporary structures may not be subject to the same building codes and regulations as permanent structures. While they may not require a permit in some areas, it is important to follow manufacturer instructions and ensure that the structure is safely secured and anchored.
Additionally, temporary structures may have limitations in terms of durability and weather resistance, and may not be suitable for long-term use or exposure to harsh weather conditions.
Ultimately, careful consideration of the intended use and location of the structure can help ensure that it is safe and appropriate for the intended purpose.
Related Article: Best All Weather Gazebo
Prefabricated Gazebos
Pre-fabricated gazebos are another option for those interested in adding a gazebo to their outdoor space. These gazebos are often constructed in a factory and then transported to the intended location for assembly.
They can be a convenient option for those who are looking for a relatively easy and quick installation process. However, it is important to note that pre-fabricated gazebos may have limitations in terms of customization and may not be as durable or long-lasting as custom-built structures.
Additionally, they may not be suitable for all outdoor spaces or may require additional permits or approvals depending on local regulations.
Ultimately, careful consideration of the intended use and location of the structure can help ensure that a pre-fabricated gazebo is a suitable and safe option for the intended purpose.
Exemption of Small Gazebos from Building Codes and Permits
In some areas, small structures such as gazebos of a certain size may be exempt from building codes and permit requirements.
This can be a convenient option for those who are looking to add a small gazebo to their outdoor space without having to navigate the building permit process.
However, it is important to note that even though these structures may be exempt from certain requirements, it is still important to ensure that they are safely constructed and meet all relevant safety standards.
Consulting with local authorities and reviewing the applicable regulations can help ensure that the proposed structure is built in compliance with all relevant codes and standards.
The Importance of Accurate Drawings and Following Proper Channels
At American Landscape Structures, our professional consultants are here to make the experience easier for you. If you have any questions, we can provide clarification or direct you to the right sources for definitive answers. If you’re interested in high-quality project renderings, we can accommodate that as well!
Now, let’s address the question of whether you need approval for a pergola, whether it’s a vinyl pergola or a wood pergola. Regardless of the answer, there are three types of drawings that can help speed up the permitting process.
Construction Drawings:
These blueprints provide a visual representation of what will be built and how. They include details on specific building methods, materials, and techniques.
Cost: Standard project construction drawings are free, while drawings for custom structures usually range from $100 to $200.
Engineering Drawings:
These are only necessary in about 15 percent of backyard building cases. They provide detailed structural information, highlighting the architectural and technical aspects of the proposed construction.
Cost: Created by certified engineers, these drawings can cost $800 or more, depending on the complexity of the project.
Plat Drawings:
These drawings show the physical area where the structure will be constructed. They include measurements, lot boundaries, existing structures, and visible utility lines.
Cost: Homeowners usually already have this document, so it’s technically free. If not, it’s relatively easy to request one from the local municipality.
By providing accurate drawings and following the proper channels, you can simplify and expedite the approval process for your pergola project. Our team is here to assist you every step of the way.
Steps to Building a Gazebo
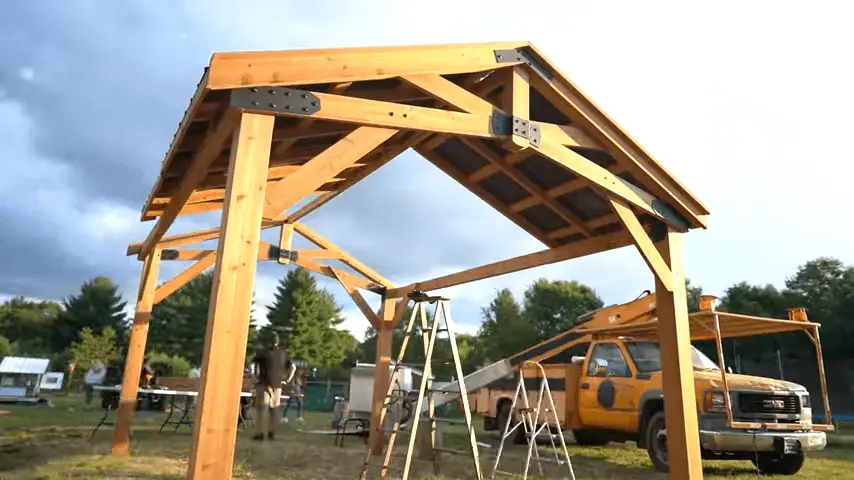
If you’re planning to build a gazebo, there are several steps you should take to ensure a successful project. Start by researching your local building codes and permit requirements, which can vary depending on your location.
Next, consider the purpose of your gazebo and the available space before choosing a design. You may want to work with an architect or contractor to create detailed plans and ensure compliance with all regulations.
After obtaining any necessary permits, you can begin construction, being sure to follow all safety guidelines and building codes.
Finally, regular maintenance and upkeep are essential for ensuring the longevity and safety of your gazebo.
Required documents
The specific documents required for a gazebo building permit may vary depending on the local regulations and building codes in the area. However, some common documents that may be required include:
- Detailed plans and drawings of the proposed structure
- Proof of ownership or authorization to build on the property
- Information about the intended use and location of the gazebo
- A site plan showing the location of the gazebo on the property
- A construction schedule or timeline
- Information about the materials and construction methods to be used
- Proof of insurance or liability coverage
- Any necessary environmental or safety permits or approvals
It is important to consult with the local building department or permit office to determine the specific documents and information required for a gazebo building permit in a particular area.
Cost of a permit
The cost of a permit for building a gazebo can vary depending on the local regulations and building codes in the area. Some areas may have a flat fee for permits, while others may calculate the fee based on the size or value of the proposed structure.
In addition to the permit fee, there may be other associated costs, such as fees for plan review, inspections, or environmental or safety permits. It is important to budget for these costs when planning to build a gazebo and to factor them into the overall project budget.
Consulting with the local building department or permit office can provide more information about the specific costs associated with obtaining a gazebo building permit in a particular area.
What happens to my down payment if I am unable to obtain a permit?
In rare cases, there may be circumstances that prevent you from obtaining a permit for your project, such as zoning restrictions or issues related to property boundaries or impervious area limits.
If you have already made a down payment and are unable to obtain a permit, we will refund your money without charging any additional fees for administration or processing.
However, please note that if we have already prepared engineered drawings for your project or if your order or term sheet specifies a non-refundable amount for larger projects, that particular amount will not be refunded. We strive to ensure a fair and transparent process for our customers.
Summary of Findings
Here are the key findings summarized:
Key Regulations and Restrictions:
- Local Building Codes and Regulations: Identify and adhere to specific building codes relevant to gazebos.
- Zoning Restrictions: Understand zoning ordinances that may impact gazebo construction.
- Property Line Setbacks: Determine the required distance between the gazebo and property lines.
- Permit Exemptions: Explore exemptions for small structures and identify specific exemptions for gazebos.
Maximum Size Allowed Without a Permit:
- Calculate the maximum square footage permitted without a building permit.
By understanding the local building codes, zoning restrictions, property line setbacks, and permit exemptions, you can determine the maximum size allowed for a permit-free gazebo.
Additionally, considering design, construction, and maintenance guidelines will ensure a safe and enjoyable gazebo that complies with regulations and enhances your outdoor space.
FAQs:
Q:1 What are the size limitations for building a gazebo?
A popular and versatile size for a family gazebo is 12′ x 12′, providing ample space for a family of four and up to six guests. For small gatherings or business dinners, a 14′ x 14′ size is suitable. The optimized capacity of a gazebo is typically around 13-15 persons.
Q:2 What is the approximate cost of constructing a 12×12 gazebo?
The cost of building a 12×12 gazebo can range between $7,150 and $11,200 (CAD 9,600 and CAD 15,000). Custom gazebos tend to be more expensive, as well as those made with high-quality wood or wrought iron materials.
Q:3 Is it possible to attach a gazebo to my house?
Attaching a gazebo to your house offers the advantage of extending your living space. It allows you to enjoy the benefits of a gazebo while conveniently connecting it to your home, providing a seamless transition and enhancing your overall living experience.
Q:4 What size gazebo can I build without a permit?
Typically, permit regulations vary by location. In many areas, you can build a gazebo without a permit if it falls within a specific size limit, such as 120 square feet or less.
However, it’s important to check with your local building department or municipality to verify the exact size limits for permit exemption in your area.
Q:5 How do I determine the size of the gazebo?
The size of the gazebo can be determined by measuring the footprint or the area it will occupy on the ground. Measure the length and width of the proposed gazebo location and multiply these dimensions to calculate the square footage.
Ensure that the calculated size falls within the permit-exempt limit specified by your local regulations.
Q:6 Are there any height restrictions for a permit-exempt gazebo?
While height restrictions can vary, in most areas, a permit-exempt gazebo is typically limited to a height of 10 feet or less. However, it’s crucial to consult your local building department to confirm the specific height restrictions for permit exemption in your area.
Q:7 Are there any other considerations besides size for building without a permit?
Apart from size, other factors may influence whether you can build a gazebo without a permit, such as setback requirements, property lines, and zoning regulations.
It’s essential to research and understand all applicable local regulations and restrictions before proceeding with the construction of a permit-exempt gazebo. Consulting with local authorities or a professional contractor can help ensure compliance with all relevant guidelines.
Conclusion
In conclusion, building a gazebo without a permit can result in fines, legal action, and safety risks. Building permits are required to ensure that construction is safe, meets minimum standards, and complies with zoning regulations.
The size of a gazebo that can be built without a permit varies by jurisdiction, but in general, gazebos under 120 square feet do not require a permit. It is important to consult with a professional contractor or local building officials to ensure compliance with building codes and zoning regulations.
By obtaining the necessary permits and following regulations, individuals can ensure the safety of the structure and avoid potential legal and financial liabilities.
After reading this comprehensive guide, we hope you will know what size gazebo can I build without a permit. Feel free to comment below if you have any questions!

